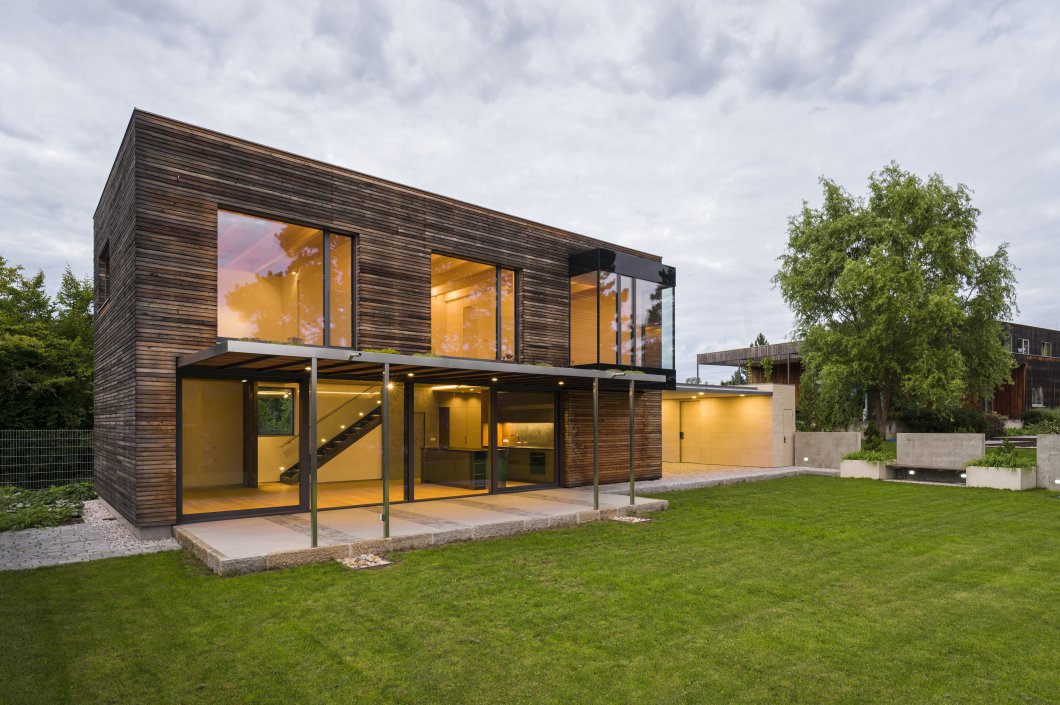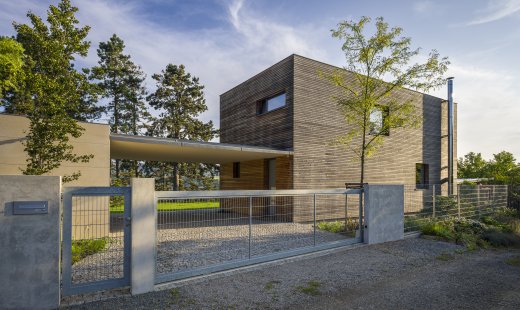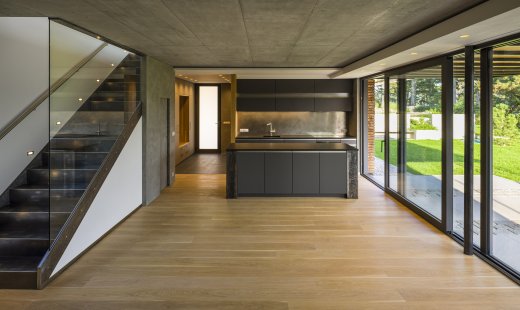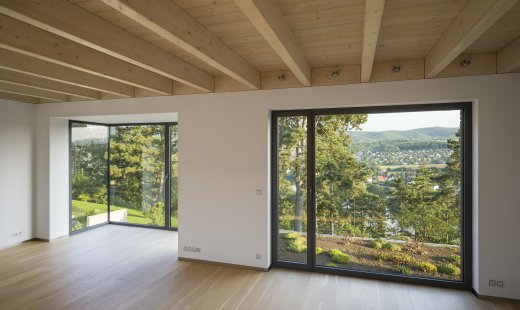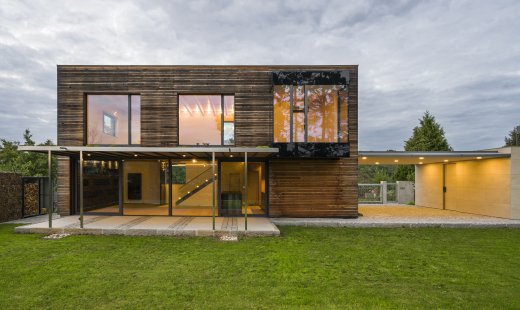Hlásná Třebaň Černá skála
This is a modern energy-efficient home (three rooms with kitchenette) with usable floor area of 132 m2 that offers beautiful views and exceptional interior design.
On the ground floor, there is a lobby with built-in furniture offering storage space, bathroom with a toilet, technical/utility room, and a large living room with kitchenette, kitchen island, fireplace, and a design stone wall with storage space. The first floor features a bathroom with two sinks, walk-in shower, toilet, a large space with bay window glazed on three sides (it can be used as a studio, study or lounge), and a separate bedroom.
Cars can be parked directly on the property under a covered two-car parking space with granite cobblestone surface. There is a rolling gate and a small swing gate. The house also features a workshop and garden storage.
The property heating is ensured by a heat pump in combination with underfloor heating and Jaga radiators in the bathroom. During the summer, indoor temperature is regulated by underfloor cooling and air-conditioning, with some windows featuring exterior roller blinds.
The home has wooden floors as well as ceramic tiles and flooring Villeroy Boch, with Hansgrohe, Dornbracht, Kludi, and Villeroy Boch furnishings.
The house is connected to public water supply, but it also has a rainwater reservoir for irrigation purposes.
Exceptional interior design relies on a combination of natural stone, design metal paneling, and luxurious plastering.
The property also features a finished garden with full-grown trees and ornamental plants.


